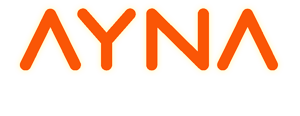Description
Bespoke Courses
We are able to offer training courses tailored to your specific requirements. This is aimed at intermediate
or advanced users and is not suitable for new users. We would require a list of topics that
trainees would like to cover at least one week prior to the training course.
ARCHICAD clinic sessions can be arranged for users who have already been trained to pick up on
any issues they would like to recap on.
We also offer tailored consultancy days to look at an organisation’s use of ARCHICAD and BIM in
general and suggest ways in which usage and productivity can be improved. If you would like to
discuss any of these options please contact us.
GDL Courses
Why Train?
GDL is the parametric, geometry-based language, used to create .gsm parametric objects for use
in ARCHICAD. It derived from BASIC, using written commands to describe shapes and forms in
terms of size and location in X, Y, Z co-ordinates. Forms can be altered according to input by the
user along with the ability to turn elements on and off and control loops. GDL can be used for to
create 2D symbols for plan or elevation or full 3D objects including building elements such as windows,doors and lights.
Who is it for?
It has been designed by experts in the field to get you on your way to scripting any kind of object. 
Course Duration
This is a 2 day course for anyone new to GDL
Course Outlines
Introduction to GDL
Introduction to the scripting interface and programming organisation
Introduction to parameter types
Understanding subtypes
Basic 2D and 3D commands and “cursor” movement
Creating a non-parametric object
Using the preview window
Adding comments and URL
Using the 2D Script
Creating a basic 2D symbol (fragment, project)
Creating a parametric 2D object
Attributes (fill patterns, lines and pens)
2D polylines and masking
Creating a stretchy object with hotspots
Text and labelling
Dimensioning
The 3D Object
3D polylines, prisms and masking
Slabs
Shadow and model commands
Attributes (materials, textures, section fills and
pens)
Subroutines
If statements
For/Next loops
3D Hotspots
Parameter Control and Display
Cascading and indenting
Pop-down menus and value lists
Hiding and locking parameters
Idiot-proofing
Using the last modified parameter command
Curved 3D Objects
Tubular structures (tubes, cylinders and elbows)
Using trigonometry
Bprism, extrude and tube commands
Controlling curve resolution
Revolve and curved prism commands
The Advanced 3D Object
Putting and getting
Parameter Arrays
Ruled, sweep and pyramid commands
Mesh, mass and coons commands
Texture Mapping
Macros and object variation
Creating Lamps, Windows and Doors
Using the lamp and opening subtypes
Attributes (materials)
Light commands
Lightworks compatibility
Wallhole command
Global variables
3D Cutting, Addition and Subtraction
Cutting planes
Cutting shapes
Scripting solid element operations
User Interface
Pixels and Margins
Infield and outfield text
Infield text with arrays [if Advanced 3D undertaken]
Hiding, locking and if statements in the UI
Multiple page interfaces
Groupboxes and separators
Images
Pictorial value lists



Reviews
There are no reviews yet.